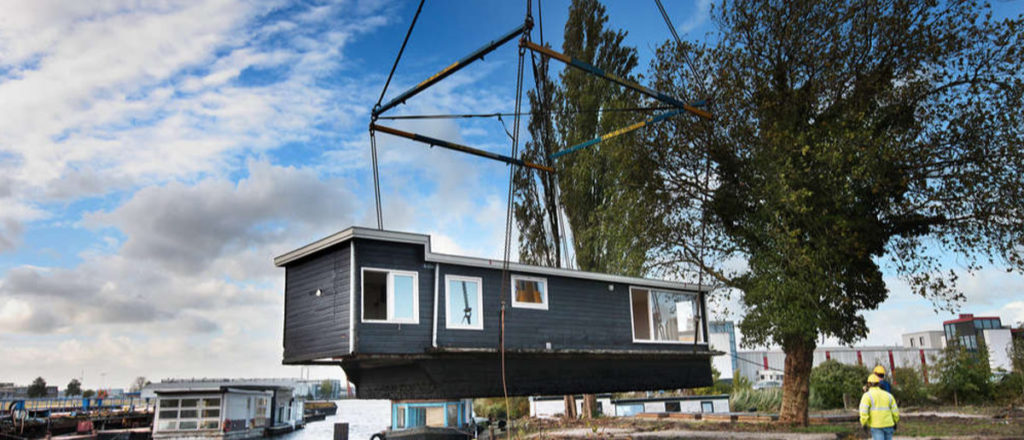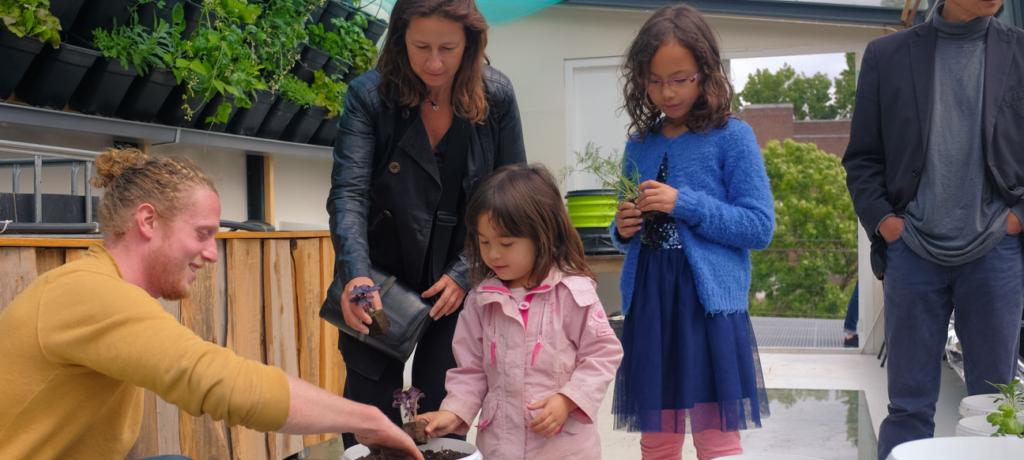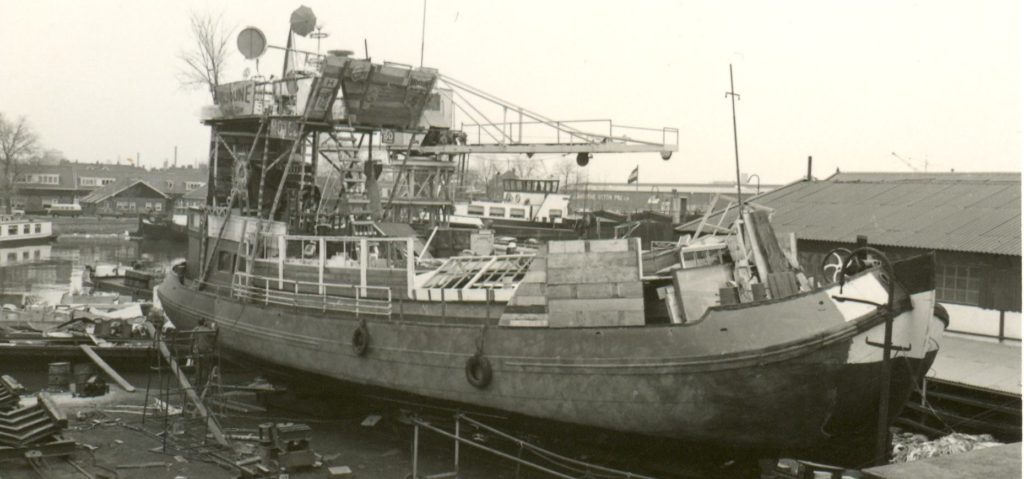De Ceuvel is one of the most sustainable and unique urban developments in Europe
De Ceuvel is an award-winning, sustainable planned workplace for creative and social enterprises on a former shipyard on the Johan van Hasselt kanaal off the river IJ in Amsterdam North. In 2012, the land was secured for a 10-year lease from the Municipality of Amsterdam after a group of architects won a tender to turn the site into a regenerative urban oasis.
The former industrial plot is home to a thriving community of entrepreneurs and artists, where all involved have lent a hand to build Amsterdam’s first circular office park. The plot hosts creative workspaces, a cultural venue, a sustainable café, spaces to rent, and a floating bed & breakfast.
On the former shipyard we have realized one of the most unique urban experiments in Europe. Old houseboats have been placed on heavily polluted soil, the workspaces have been fitted with clean technologies and it has all been connected by a winding jetty. Around the houseboats phyto-remediating plants work to clean the soil. De Ceuvel is not only a “forbidden garden” which will leave behind cleaner soil, but also a playground for sustainable technologies. Through experimentation, we are as energy self-sufficient as possible and process our own waste in new, innovative ways.
Last year, we were granted a 13-month extension, which means that de Ceuvel will be in its spot at least until 31 January 2025. The reason for this is because the municipality’s plans regarding the development of the piece of Amsterdam where de Ceuvel is located have run out of time. It has also been agreed with the municipality that if it turns out that the plans for future development have run out more, de Ceuvel’s project can be extended further. This is evaluated with the municipality every six months.
Learn more:
> Entrepreneurs at De Ceuvel > Sustainable technologies > In the press
Architecture
The urban design put forward by Space&Matter is wonderfully imaginative. By placing decrepit houseboats on land, a small “harbour” was created with many different sight lines and surprises. Space&Matter has deployed a variety of boats with distinctive designs. The winding jetty ensures visitors experience De Ceuvel in a dynamic way. The boardwalk is widest at De Ceuvel’s most beautiful places, for example west side where the sun sets.
Development
After De Ceuvel won the tender from the Municipality of Amsterdam, the land was secured for a 10-year lease on which a team of (landscape)architects, engineers, creatives and social entrepreneurs built the new creative hotspot together. Learn more about the plans:
Space&matter: Urban plan and design, architecture, project development Smeelearchitecture: Project development, community Jeroen Apers architect: Project development, finances Marcel van Wees: project- & general management Metabolic: Concept development, research and implementation of the clean technologies and sustainability plan DELVA Landscape Architects & Bureau Fonkel: Design, implementation and maintenance of the Purifying Park Studio Valkenier: Design Café de Ceuvel Waterloft: Financial advice
The houseboats were acquired for (almost) nothing as it was cheaper for former houseboat residents to give us their boat than it was to pay for their removal. We were even offered more boats than we needed! After choosing the most unique boats, the future tenants renovated them themselves on the NDSM-wharf. Here, the existing features were strengthened and expanded. Many tenants chose to raise their roofs or lower their floors. Many of the walls were stripped. After the coarse renovations, the boats were lifted onto De Ceuvel one-by-one with an enormous crane.
On dry land, creative entrepreneurs and volunteers built the jetty, leveled the site, planted the remediating plants and further renovated the boats. Café de Ceuvel was built from an old lifeguarding kiosk and 80-year old nautical bollards from the Scheveningen harbour. The result was a unique collection of ateliers and public spaces, which are sometimes even more beautiful on the inside than on the outside.
However, De Ceuvel really is never finished and is in a perpetual state of development. We host regular volunteering days when we invite the public to help make De Ceuvel even more inviting and sustainable. Hundreds of volunteers have already come to lend a hand. Keep checking our Facebook page for the next volunteering day!

Vision & Mission
De Ceuvel is a cultural urban hub on the cutting edge of technology, sustainability and art. We want to be the vanguard and a symbol of the social transition to a contemporary circular lifestyle. With our cultural programme we try to inspire and involve like-minded individuals into a growing movement of innovation and transition to a more sustainable city, country and world. The transition to a circular economy and society is not only a technical transition, it is also a cultural transition: people have to learn new modes of thought and how to apply new techniques and technologies. The mission of the cultural programme of De Ceuvel is to plant seeds in the hearts and minds of our visitors that will grow into more involvement with sustainability, innovation and the role of culture and art in that movement.
Concretely, this vision results into sustainable workshops and lectures, but also arthouse films, music evenings and art exhibitions that are not necessarily related to sustainability. Besides a cultural centre for the green innovation community, we also want to be a place where citizens from the neighborhood can come together and enjoy art and culture in a circular urban hub.

History
1919: Nanninga & Meyer and De Groot bought the site on the Papaverhoek, near the Fokker Airplane Factory.
1919: Building of the Shipyard Volharding commences.
1920: Building of the Shipyard Volharding is completed, with 25 to 30 meter ramps. It was especially busy in the winter because the shipyard was always accessible. In fact, the channel was never completely frozen because the nearby incinerator discharged its cooling water into the channel. 1940-1945: During WWII the Fokker Airplane Factory was bombed which caused some damage to the shipyard, but luckily the site was relatively unscathed by the war. 1953: The shipyard was bought by Louis Marie Pieterson. It was in poor condition, with only five employees. The new acquisition resulted in a new engine room and a new jetty. Pieterson also built a house for his family on the corner of the grounds where he planted two large trees that still stand today.
1972: Shipyard Kromhoutwerf was acquired from Ceuvel Ltd., which was owned by Jeltje Ceuvel’s widow. From then on the site was called Ceuvel-Volhardig and was expanded to cater even larger ships. 1984: Shipyard Minerva was acquired and Ceuvel-Volhardig was further expanded to receive large vessels. 2000: The Ceuvel-Volhardig was large amongst the small shipyards, yet small amongst the large. They could no longer keep up. In addition, the municipality had plans to build a bridge. The bridge would block the channel rending Ceuvel-Volhardig inaccessible to large ships. 2000: After 80 years, the shipyard closed its doors. 2002: The buildings on the site were demolished. The three 50-year old trees Pieterson had planted to symbolize his children remained standing. 2012: A team of architects won a 10-year ground lease with De Ceuvel concept. 2013: Construction of sustainable office park “De Ceuvel” commences. 2014: Official opening of De Ceuvel.
Awards
- The Dutch Design Award Frame Public Award (2014)
- Arie Keppler Prijs Ruimtelijke Ordening (2014)
- Entree Horeca & Style Dare devil Award (2014)
- Kracht in NL Publieksprijs (2016)
- Winnaar Duurzame Dinsdag (2017)
- Nominated for Gouden AAP – Amsterdamse Architectuur Prijs (2015)
- Nominated for Gulden Feniks – Gebiedstransformatie (2015)

